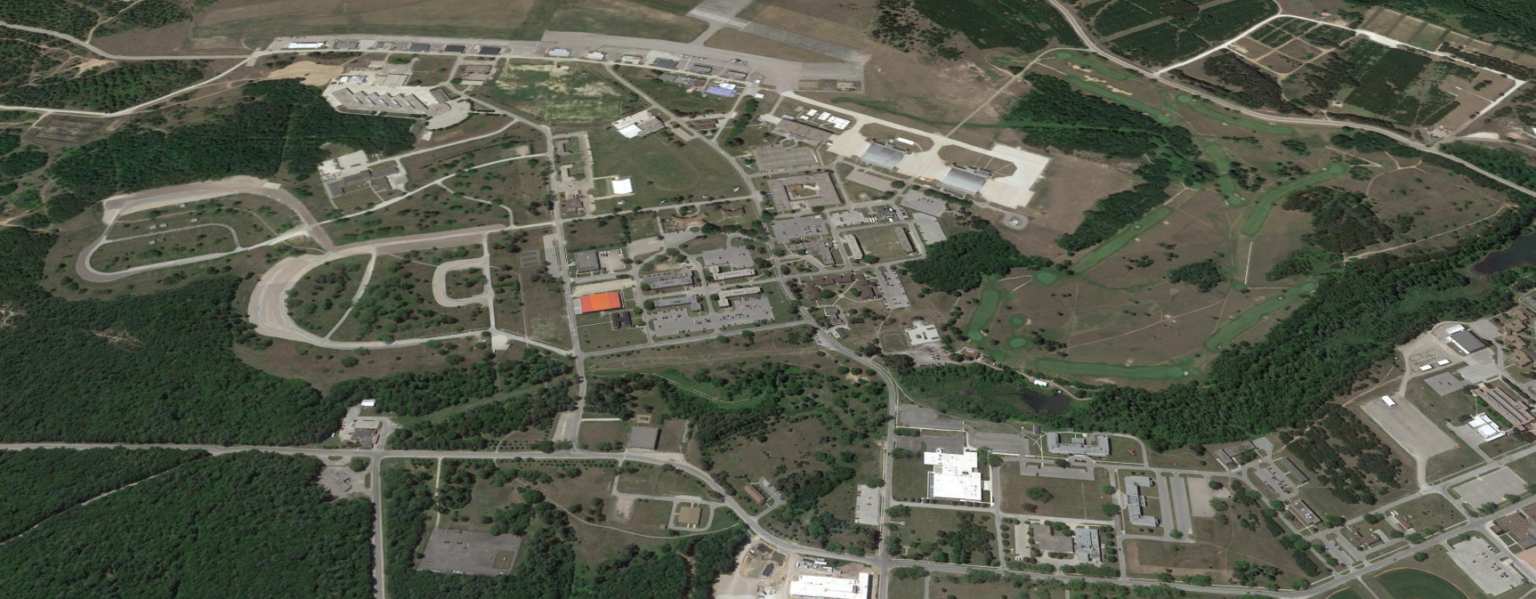
Doherty Engineering designed the steam and condensate connection of two buildings to their district energy system. Each project was an extension of their steam distribution system into new buildings that were being constructed on site. The projects involved redesigning the manholes to take new connections, designing the shallow inverted trench distribution system according to the standards required and looking at the requirements of each of the buildings and extending the systems into the buildings’ heat exchanger and condensate return systems. The projects both required coordinating documents with the building contractor.
Doherty Engineering completed a multi-phased 30-year Utilities and Infrastructure Master Plan for a university campus. Project objectives involved determining age and capabilities of existing equipment and infrastructure, development of a 30-year plan to replace aging assets and infrastructure, meet the needs of a developing campus, remedy existing issues and bottlenecks, improve the redundancy and resiliency of the system, reduce overall energy consumption and reduce GHG emissions. Project scope included detailed site investigations of each building and central plant, including underground distribution infrastructure, modelling energy and utilities loads for existing and future buildings, and development of a campus infrastructure plan. Concept drawings were created indicating the evolution of the infrastructure for each system. District energy and sustainability was emphasized by centralizing all heating and cooling utilities with a robust distribution infrastructure, combined heat and power (CHP), sources of renewable power generation, and a complete conversion from steam to low temperature hot water heating to reduce energy consumption and facilitate the incorporation of innovative green technologies such as geo-exchange heat pumps, solar heating and hot water storage.
Doherty Engineering completed a project involved with the conversion of an existing shell space, located on Level 0, to an operating warehouse environment. Doherty Engineering completed a commercial shelving system layout review, along with identifying specific requirements. All engineered modifications were code compliant. Design co-ordination between the existing HVAC system would remain “as-is”, with the additional shelving and operation in the area taking this into consideration. Avoiding conflicts between the shelf positioning and existing HVAC systems, as well as potential damages to existing systems from forklift operations.